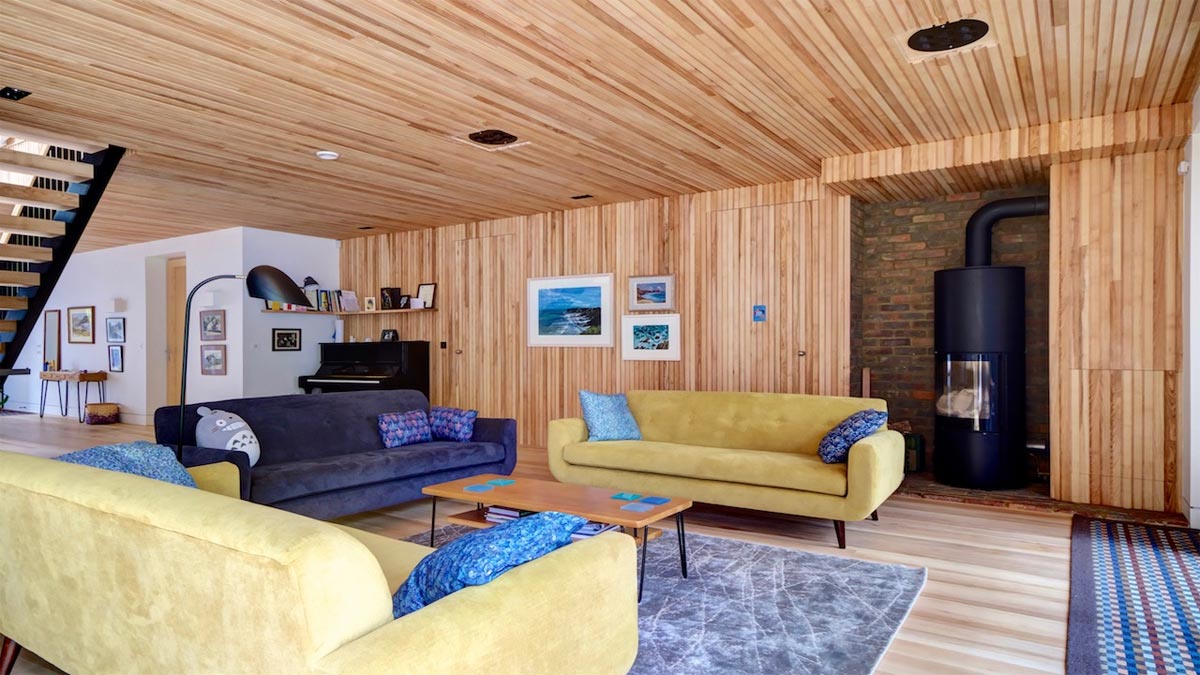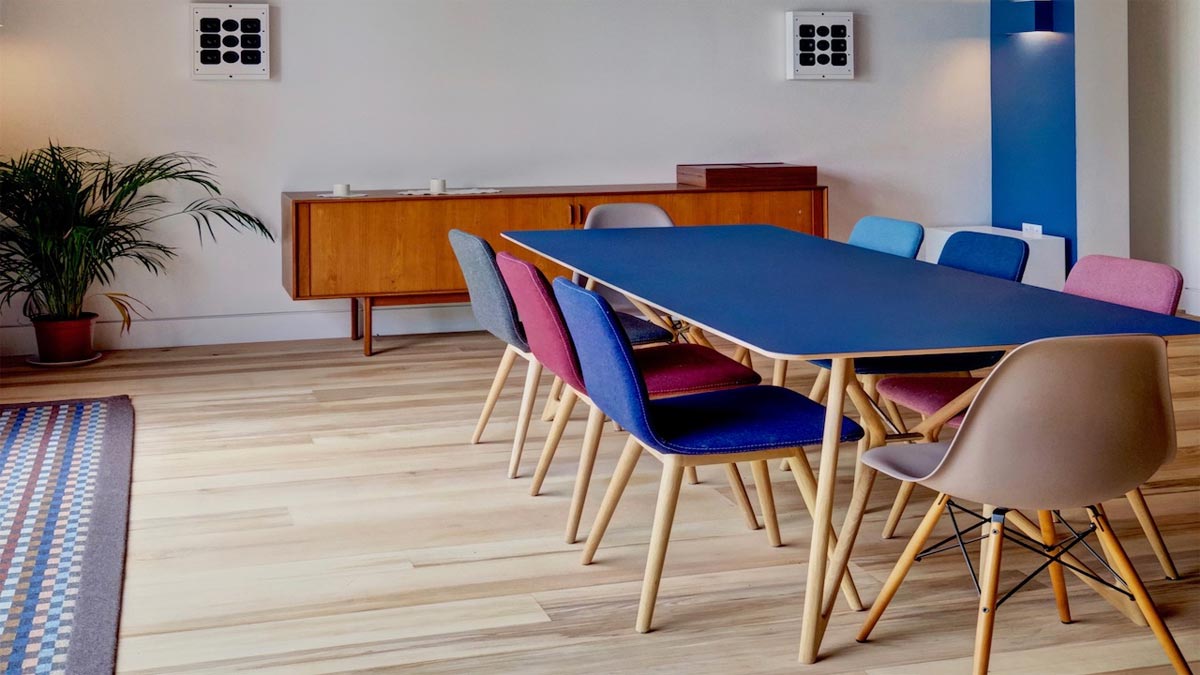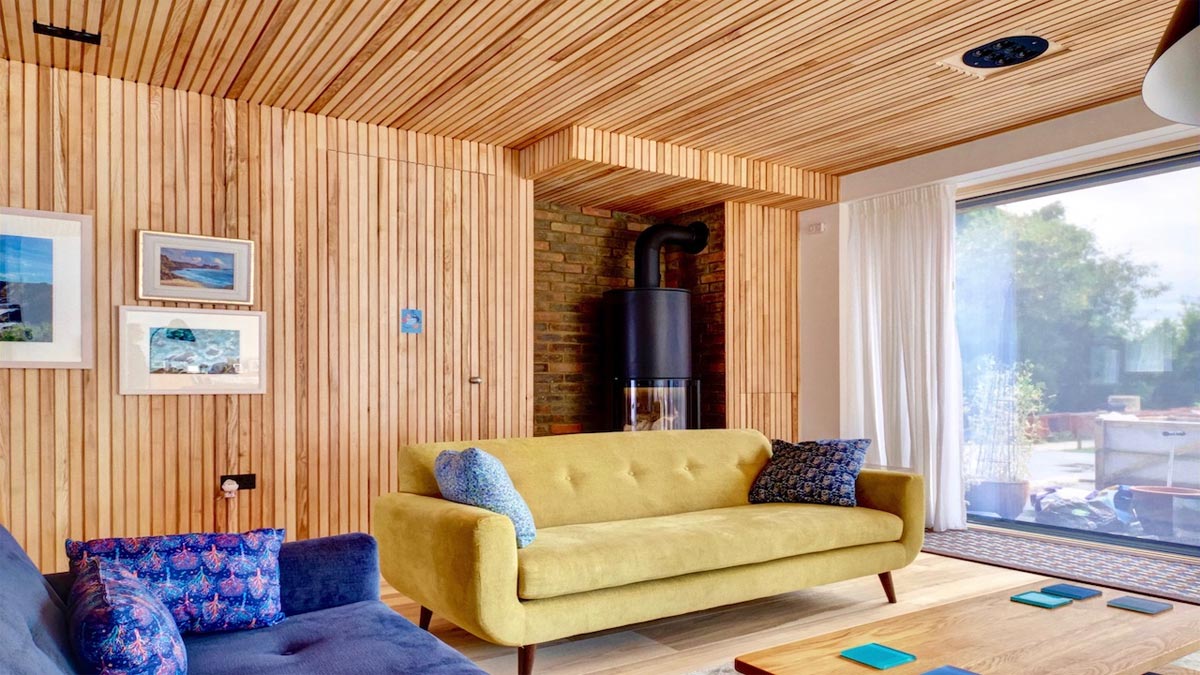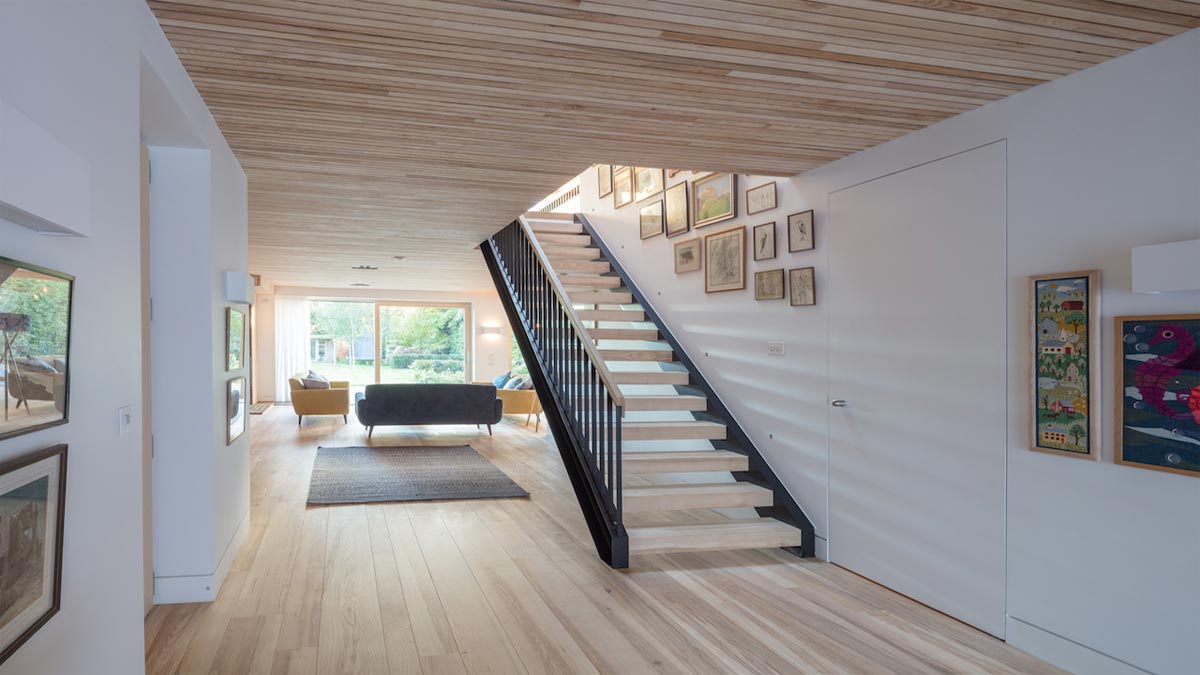The need for a more modern environmentally friendly, energy efficient home was at the forefront of our clients minds. The decision to demolish their existing bungalow had been discussed for many years. Sarah and Daniel decided to create a Passivhaus using the same footprint as their original home. Built by Passivhaus experts Gresford Architects the property is constructed to specific design principles achieving efficiency by using ultra low energy when heating, lighting and cooling a space. Ash plays a big part in the design of this fabulous property winner of the RIBA East Award 2018
The clients met Ben Sutton at Sotterley Sawmills along with architects Tom Gresford and staircase designer Alister Gonse of Flight Design to discuss their requirements. They wanted a contemporary, energy efficient home that incorporated a ‘lot of timber’ both internally and externally. After considering the range available they decided on ash for the internal floor, ceilings and the staircase. Mixed width engineered ash boards were laid over underfloor heating in the dining room. In the sitting room, slender 50mm ash cladding strips were glued onto battens and applied throughout to the walls and ceilings. The design contrasts with the wider boards in the floor and maintains fluidity of colour and cohesion throughout the space.
The minimalist feature open stair allows light to pass through into the ground floor. One challenge was designing the treads to match the flooring. The answer was to use solid ash boards by making hollow treads which slotted over steel supports and using a solid section for the handrail. Incorporated into the staircase design is a steel structure and steel balustrade with ash clad treads and handrails.
A beautiful open plan ground floor now encapsulates the warmth and character of the house. Far removed from the former bungalow, the building is designed to optimise its performance. It adopts a ‘fabric first approach’ while keeping the client’s aspirations in terms of space and lifestyle.
Ben Sutton commented:- ‘We are so thrilled to have been part of this stunning project. It really shows off the versatility of our product demonstrating how timber is not only great for use in a traditional space but equally fantastic when used in a modern environment.’




