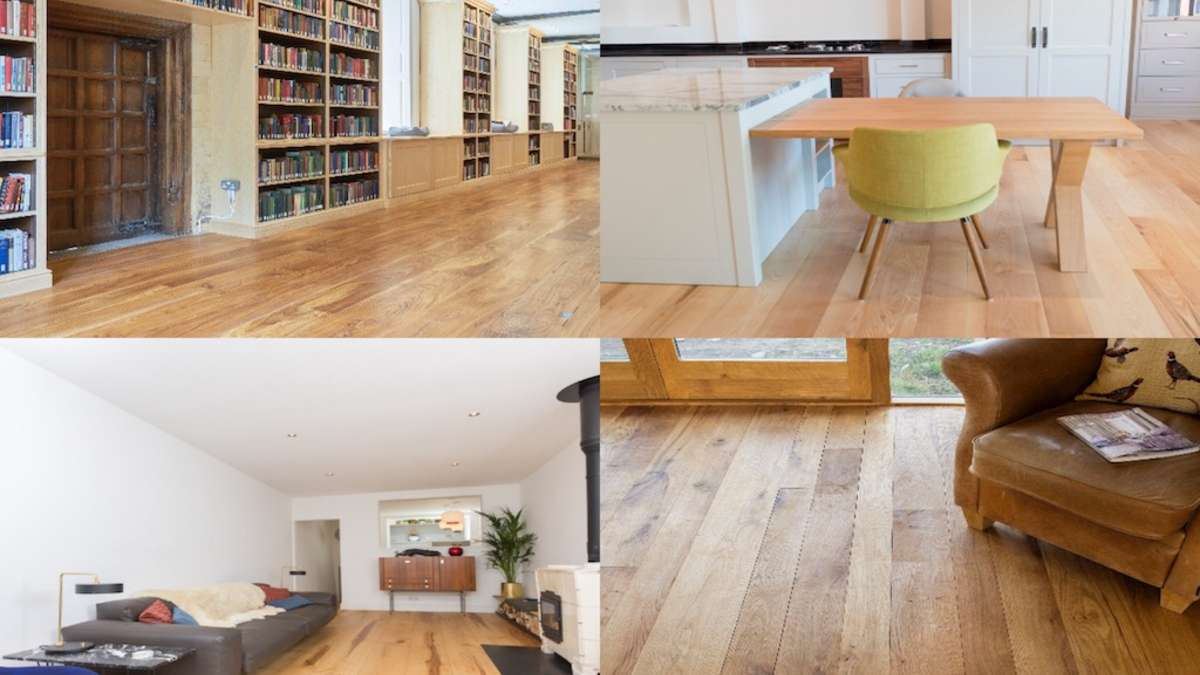
So you’ve decided on wood flooring but in which direction should the flooring boards run? Good question and the answer will make a big difference to the overall look of a room.
JOISTS
Existing floor joists restrict the way a floor is laid. As such, board are best laid horizontally across the joists. This affords the floor structural support and prevents bowing. The supporting joists underneath results in a much more stable floor.
CONCRETE SCREED OR EXISTING FLOOR.
If a sound sub floor or indeed existing floor exists already, you may not need to remove it to lay the new floor on top. Depth is obviously a consideration it does not want to be too be high as it needs meet with existing doorways and skirtings etc. When laying on top of an existing floor, lay new boards in the opposite direction. It is possible to lay in the same direction, but using some form of underlay prior to installation is recommended.
CONCRETE OR PLYWOOD SUBFLOOR
It goes without saying that the concrete sub floor must be in sound condition and level. Then the direction of the boards is purely personal choice. However, in interior design circles it is generally accepted that floorboards running along the length of the room create an illusion of length making the room appear longer. Long narrow spaces, such as hallways, look best if boards are laid the length of the room – drawing the eye down the space and inviting you in.
DIAGONAL FLOORING.
Currently a very popular flooring is Parquet where short pieces are laid diagonally creating an intricate herringbone pattern across the floor which looks stunning. It does however, produce more wastage and fitting is a more labour intensive process thus maybe more costly.
BOARD WIDTH
Consider too, the width of the boards. Single width boards (boards all the same width) give a busier elongated look, drawing the eye down the room. Mixed width boards are a very popular option and suit large and small spaces alike. Utilising a variety of widths is very cost effective with little waste creating an aesthetically pleasing floor. Equally, wide boards make larger spaces appear smaller and more intimate.
VERTICAL PATTERN
Running boards along the longest length of the room is generally considered to be the most popular option and works well in most rooms. In a small room installing vertically makes the room appear longer.
HORIZONTAL PATTERN
With a long, narrow room it looks best if the boards run horizontally – making the space appear wider. Using a wider board or mixed width option here emphasises the space.
THE DESIGNER APPROACH
Interior designers would also suggest a floor is laid in the direction that affords the best possible light to illuminate the floor. Running boards perpendicular to a light path so that light picks up on the end joints helps to highlight the natural features of the floor. A small point, but one worth mentioning.

